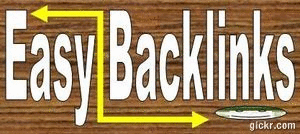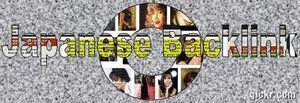The Mountain Dwellings in Copenhagen/Denmark by Bjarke Ingels Group
The residents of the 80 apartments will be the first in Orestaden to have the possibility of parking directly outside their homes. The gigantic parking area contains 480 parking spots and a sloping elevator that moves along the mountain’s inner walls. In some places the ceiling height is up to 16 meters which gives the impression of a cathedral-like space. The roof gardens consist of a terrace and a garden with plants changing character according to the changing seasons. The building has a huge watering system which maintains the roof gardens. The only thing that separates the apartment and the garden is a glass façade with sliding doors to provide light and fresh air.


The north and west facades are covered by perforated aluminium plates, which let in air and light to the parking area. The holes in the facade form a huge reproduction of Mount Everest. At day the holes in the aluminium plates will appear black on the bright aluminium, and the gigantic picture will resemble that of a rough rasterized photo. At night time the facade will be lit from the inside and appear as a photo negative in different colours as each floor in the parking area has different colours.
The Mountain by emerging architecture firm Bjarke Ingels Group (BIG) has been selected as a winner of an Urban Land Institute (ULI) 2009 Award for Excellence: Europe, Middle East, and Africa (EMEA) competition. The Awards for Excellence competition is widely regarded as the land use industry’s most prestigious recognition program and the award adds to success for the project at several other prestigious architecture competitions. “After winning the Housing category at last year’s World Architecture Festival in Barcelona and being shortlisted for the Mies van der Rohe Award 2009 and receiving the 2009 MIPIM Award we are becoming aware of the fact, that other people appreciate this building too. So we are very proud and honored, to have been acknowledged by the ULI EMEA,” said founding partner Bjarke Ingels.
The 2009 ULI EMEA Awards for Excellence winning projects were selected from among 17 countries. The winners were announced Friday June 30th during an Awards for Excellence ceremony hosted in London by ULI EMEA, which serves nearly 2,600 members across Europe, the Middle East, Africa, and India. “The Mountain is wonderful example of success that showcases creativity, innovation, and long-term thinking. Perhaps now more than ever, the ULI Awards for Excellence program reminds us of the key difference that responsible design and development can make in terms of longevity and overall community sustainability,” said 2009 ULI EMEA Award Jury Chair Ian D. Hawksworth, managing director, Capital & Counties, London.
source: nikiomahe.com







































































Tidak ada komentar:
Posting Komentar